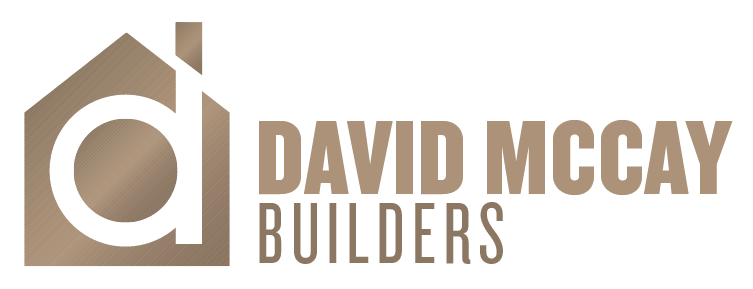McCoy Project
Beautiful 4 bedroom, 3.5 bath home.
Brick and Cement siding, large front porch with brick steps, Screen Porch, 3 decks on home, 2 car garage.
Interior features include- spray foam insulation, dual fuel H.V.A.C, propane inline water heater, 22KW backup generator, custom sand & finished hardwood, custom tile floors. Custom pantry, trim, cabinetry, and quartz countertops.
Vaulted ceiling with custom beam and see-through fireplace. Large sunroom with a beautiful view of the river.
Davis Project
The original home was built in 1840. We rebuilt the wing on the rear of the house and added a covered porch.
We totally remodeled the interior and exterior of the house: new floors, siding, cornice, windows, doors, roof, insulation, drywall, electrical, plumbing, H.V.A.C, cabinetry, granite countertops, appliances, plumbing fixtures, light fixtures, two fireplaces, new trim, and paint.
The finished house is 3,000 SQ FT HTD.
Morris Project
The Morris Project is a beautiful, custom built Craftsman House with five bedrooms and three bathrooms.
Exterior Materials: stone, brick, and Hardi Plank & Shakes. Interior Materials: custom trim, drywall, ship lap, bamboo floors, custom cabinetry, granite tops, Dacor Professional appliances
The home features open cell insulation, Navien in-line water heater with circulation, dual-fuel H.V.A.C, and a 22-kw generator.
Lastinger Project
The Lastinger Project is a stunning, custom built ranch style home featuring four bedrooms and three and a half bathrooms.
Exterior features include-brick, stone, Hardi Plank, Windsor windows and doors, custom exterior trim and a lifetime roof, three car garage with detached two car garage.
Interior Features include-New heart pine floors, custom tile in all baths & laundry, stone fireplace, large covered porch with outdoor kitchen, vaulted and coffered trey ceilings, custom trim and granite counter tops.
Hidden features include- open cell insulation, dual fuel H.V.A.C & Navien hot water heater with circulator.
BEAUTIFUL HOME!
Ferraro Project
The Ferraro Project is a Beautiful four bedroom and four and one half bathroom Traditional Custom Home with Finished Basement.
Exterior Materials include: Brick, Tennessee Flag Stone, Hardi Plank and Shakes. Windsor Windows & Doors and Oversize custom front door. Lifetime roof. Large covered rear deck with Trex and Iron Railing. Oversize three car garage with a half bath.
Interior Features include: Three Brick Fireplaces with Custom Mantels, two Custom Kitchens with Granite countertops, Custom Stained Trim, Scraped Hickory Hardwood & Tile floors throughout the home. Coffered and Trey Ceilings
Hidden Features include: Custom Engineered Floor Trusses, Open Cell and Spider Insulation, Dual fuel H.V.A.C, Navien Water Heater with Circulator, Water Purification System and Generac 22kWhole House Generator.
ANOTHER BEAUTIFUL HOME!
Cochran Project
The Cochran Project is a 1940 Farmhouse Renovation & Addition
Exterior Materials Include-brick, stone, and Hardi Plank.
Interior Materials Include-custom trim, new heart pine, custom tile floors and showers, custom cabinets with granite tops, duel fuel H.V.A.C, Navien inline water heater, open cell insulation, whole house generator, large screen porch with masonry and fireplace.
Fleming Project
The Fleming Project is a three bedroom and three and a half bath new build custom lake home.
Exterior Features include- stone and Hardi board, custom exterior trim, large vaulted screen porch, large rear deck with Trex & Iron railing, Windsor windows and doors.
Interior Features include- large stone fireplace with two mantels, vaulted ceilings with beams exposed, custom cabinetry with granite countertops, hardwood floors, all baths and laundry rooms have tile.
Hidden features include- Dual fuel H.V.A.C, open cell insulation, and a Navien water heater.








